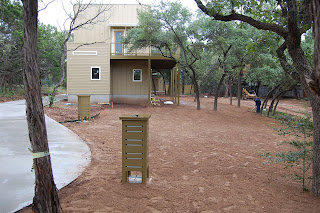



We should have a little grass up within a few weeks.

 The underpinning was completed today. You'll also notice that we've brought up the grade a bit.
The underpinning was completed today. You'll also notice that we've brought up the grade a bit. Scott's lighting columns are a throw back to our uncle's house in our home town. These will be finished with white plexi on the interior and low voltage lighting to accent the drive.
Scott's lighting columns are a throw back to our uncle's house in our home town. These will be finished with white plexi on the interior and low voltage lighting to accent the drive. The tall column will be at the entrance of the drive (along with another opposite) and the short ones will be staggered up the drive.
The tall column will be at the entrance of the drive (along with another opposite) and the short ones will be staggered up the drive.


 The "butterfly roof" will allow for rain collection in the center of the carports. We'll have a cistern in between the two for collection.
The "butterfly roof" will allow for rain collection in the center of the carports. We'll have a cistern in between the two for collection. We're going to install some low voltage lighting to accent the slats. We'll stay with this style for a few columns (low voltage lighting again) on each side of the entrance of the drive as well.
We're going to install some low voltage lighting to accent the slats. We'll stay with this style for a few columns (low voltage lighting again) on each side of the entrance of the drive as well.
 An example of the "hog wire" as it's affectionately know will finish out the deck. We also plan on installing some pipe railing on the the top of the hand rail.
An example of the "hog wire" as it's affectionately know will finish out the deck. We also plan on installing some pipe railing on the the top of the hand rail. The awning Scott fashioned above the deck entrance and window along with the drain (white) will help cut up the front of the house.
The awning Scott fashioned above the deck entrance and window along with the drain (white) will help cut up the front of the house.